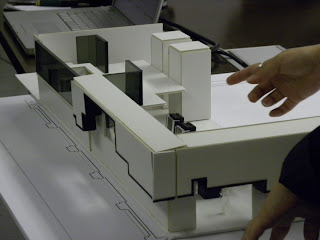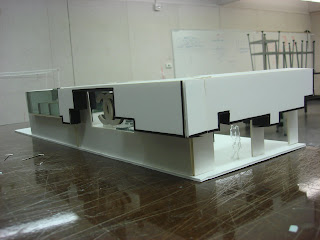
Hi everyone! 3rd term has already come to an end! It was very fun and for my final, I had to design a hotel guest room for my Chanel hotel which was very exciting!
The concept for the room is the same as the hotel lobby, that is, to connect all the elements together conveying the brand's unique personality that all the products are packaged similar to each other.
Here goes the floor plans...


Living space - it is one step higher which is to show hierarchy, it has built-in furniture pieces which connect to the wall which is covered with the Chanel leather to show a more welcoming feeling

Workspace - has a built-in desk which comes down from the wall with shelves also covered with the famous Chanel leather pattern

Stairs to Bed - hierarchy to convey that the bed is the most important element in the room

Bed - it is designed in a rectangular shape with leather covered on the back wall and is shaped in a royal way which is inspired by the French kings

Window - it is huge which gives a contemporary feeling
TV - it is built-in to the wall and has a gap below that is painted gold which is to show depth and contrast

Closet - it is extended from the TV wall and it is made of glass to connect the interior of the closet to the whole room

Bathroom - it is connected to the closet and it is the only space in the room that has an entrance but without a door
Product Display - it is on the side wall of the bathroom
Side Wall - it is extended from the product display wall, it has angled shaped patterns to give off the design of the room
.jpg)
Crisp Lighting - a crisp white line shining on the floor guides you to the room and it also warns you of the step of the living space, it implies the clean and tidy feeling of the room as well

Indirect Lighting - to give warm and welcoming feeling

Indirect Lighting - the angled path has glowing yellow lights which lead you into the room

Section Perspective - Left Side

Section Perspective - Right Side

Entrance

Physical Model - Lit

Final Presentation Board

Hope you enjoyed! =)
Read more...































































