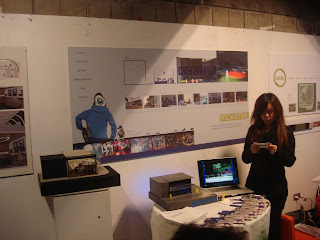
Monday, May 31, 2010
Term 2 Project - Footlab - Kickster

The project is called Footlab which is to design a footwear retail store located on Melrose in LA. My store is called Kickster.
Kickster is an imported sneaker retail store that provides a stage for hip hop dancers.
As the site being located in the heart of LA where hip hop culture is very popular, I decided to combine sneakers and breakdancing.
Kickster welcomes everyone who is into sneakers or hip hop dancing.
The brand name Kickster refers to someone who wears the coolest kicks and does the best breakdancing moves.
The logo is designed in order to contrast with the brand structure. It is simple and bold at the same time. The extended letters K and R represent the bold movements of breakdancers kicking outside of the box.

The signage of the space is very flashy. The exterior signage is located in the middle of the facade. The small dots in the background give out an illusion of depth. There is also an interior signage which is in the stage. The stage is broken into transparent layers. There are letters on each layer, they all together show the word "Kickster".


The entrance is located on the side facade which gives a private feeling. I made that decision because when breakdancing first came out, it was usually held underground or in some closed space.


Sneakers are displayed under the glass stairs. There are blue lights shinning from below the stairs.

There is a color code next to each sneaker which leads customers to the drawers at the edges of the stage. Customers will find a drawer with the corresponding color and they can get the pair with their size. It is all self-served because my target audience is someone who is into raw and new experience.

Customers can try on either on the stage or at the other side of the stairs. The stairs are designed into angles because breakdancing is all about different moves. Each angle cut represents a move in breakdancing.
After trying on, they will pay at the DJ booth which serves as the cash rack in daytime.

During night time, breakdancing events will be held. The whole space transfers to a different experience. The DJ booth becomes a construction lift and it goes up to warm up the audience and to play music for the dancers. The blue lights from below will dim and stage lights will be on. The display areas will become seats for people to sit on and enjoy the shows.
Floor plan:
Section perspective:

Final presentation photos:
Presentation board:

Self-promotional piece:
Process book:
only showing the first few pages
Read more...
Subscribe to:
Comments (Atom)


















