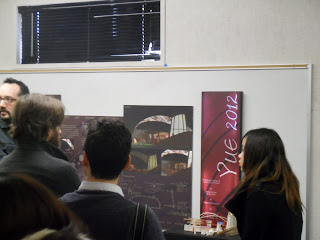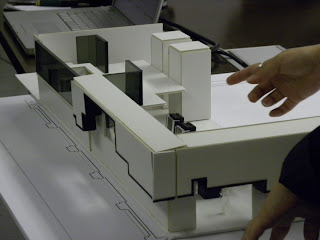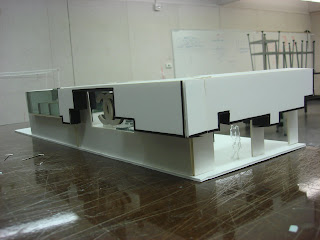I have been busy this term and so haven't really updated my blog

For this term, I have to make an exhibition, and the topic I chose was the Chinese Mid-Autumn Festival.
I'd like to introduce this traditional festival to the world in this project.
Just to give a brief intro to the festival, it is a very popular traditional festival started in China and now it is celebrated in many countries in Asia. The festival takes place on the 15th day of the 8th month in the year in the Chinese lunar calendar, so it has a different date every year in the western calendar. Ancient scientists calculated that the moon is the roundest and most near earth ont hat day. Farmers also thought it was the best day to harvest, and also Chinese people always love to sit and eat together as a family, so they picked this day to be the festival.



There are many different foods/snacks/stories/traditions when people celebrate this festival, the most symbolic food is mooncakes, and the most famous story is about a girl named Chang E. People usually carry lanterns and watch light shows during the festival, and of course people from different regions have their own traditional ways to celebrate. But whatever they do, they are always sticking together with their family and friends.



The site for this exhibition is the Boston Public Garden. I chose Boston is because it is a big city without too many Asians.
The demographics would be people who like to stick together with family and friends and also people who would like to know more about Chinese culture.

The name of the project - YUE 2012, yue means "the moon" in Mandarin Chinese and 2012 is the year when the event takes place.
The mission statement of this project is to reintroduce the traditional Mid Autumn Festival to the world by capturing the illuminated beauty of it with the state-of-the-art technology and having a fun gathering experience.
The concept of the design is inspired by the curves of the mooncakes that unite people together.

The exhibit will last for three weekends. Since the day of the festival is on 9/30 which is the last sunday of September, the exhibit will start on 9/14, the friday of three weeks before the festival.

Floor Plan


Entry / Greeting

Groups of lanterns along the entry guide the way into the exhibit, someone from behind a reception counter made of a big lantern greets the guests
Retail / Storage

A acrylic wall divides the public and the exhibit by having a big signage and storing different kinds of mooncakes for sale and storage
Big Lantern Riddles

Guests can walk into this tall translucent structure shaped like a lantern and covered with fabric to walk through and read the riddles hanging from the small lanterns inside
Communal Tables

In a curvy shape that tights guests together, they can enjoy food while chatting with family and friends from different directions
Projection

The projection screens cover the whole exhibit, information such as history, traditions, stories, food will be projected, guests can just look up to see the projections when they are enjoying their time at the communal table
Lantern Garden

A garden themed show that displays many different kinds of lanterns which allows guests to walk through and enjoy the lanterns
Wall Section Details

Takeaways + Event Calendars

Promotional Poster

Final Presentation





Final Model




I hope you enjoyed! =)
Read more...










.jpg)





































